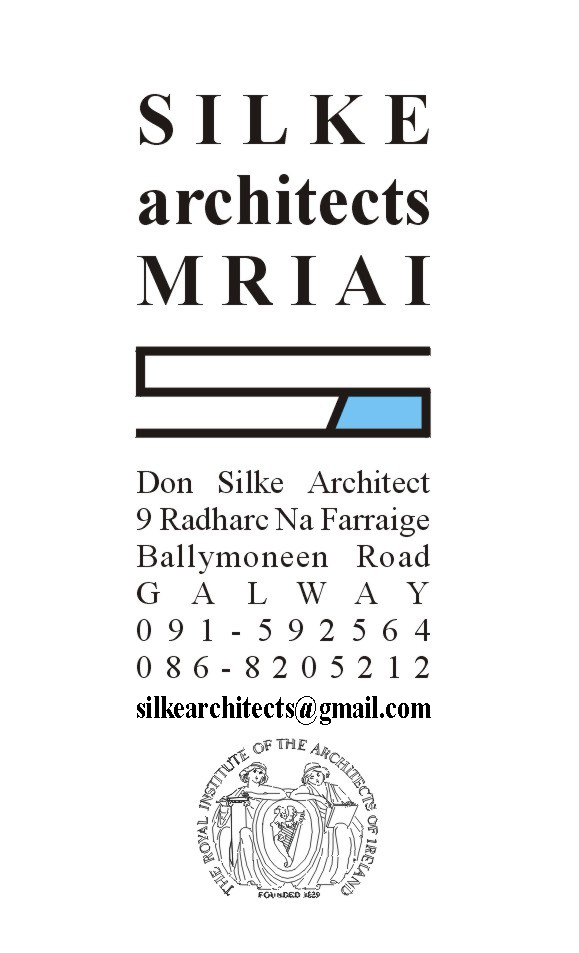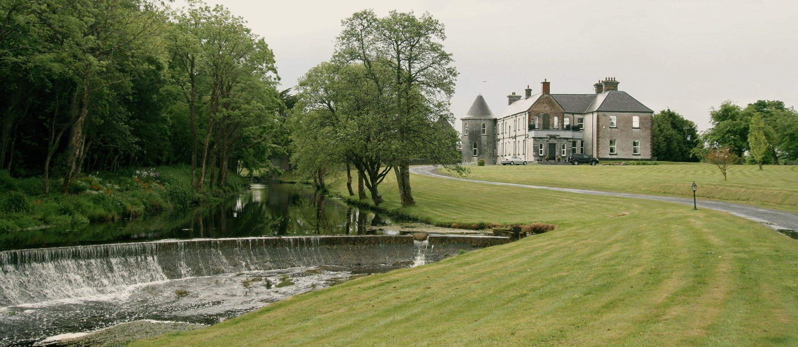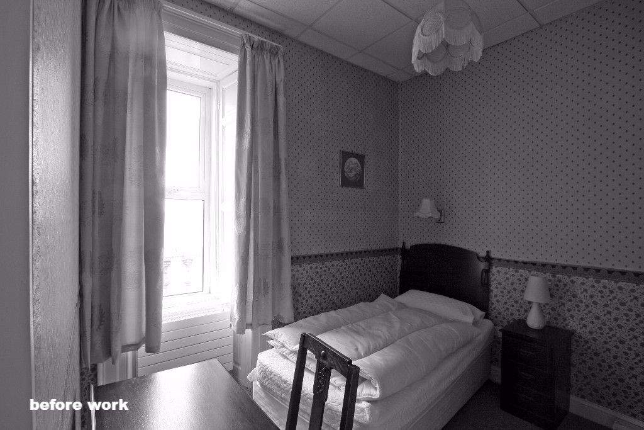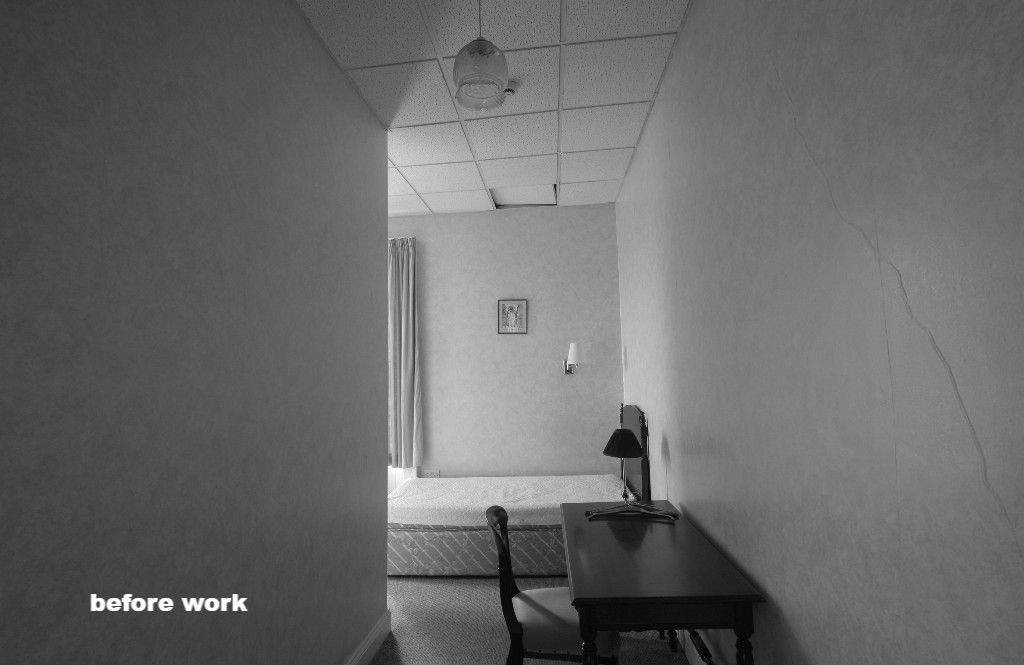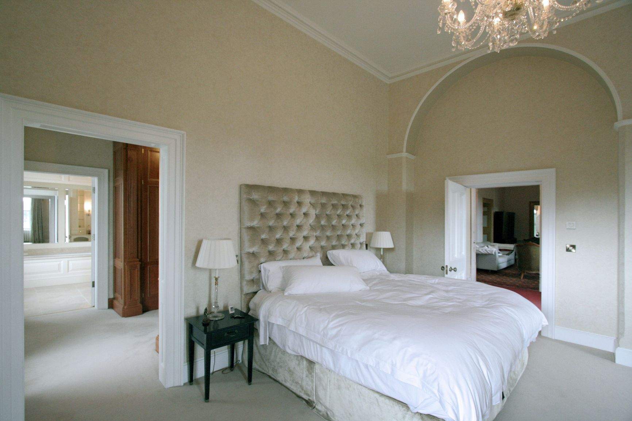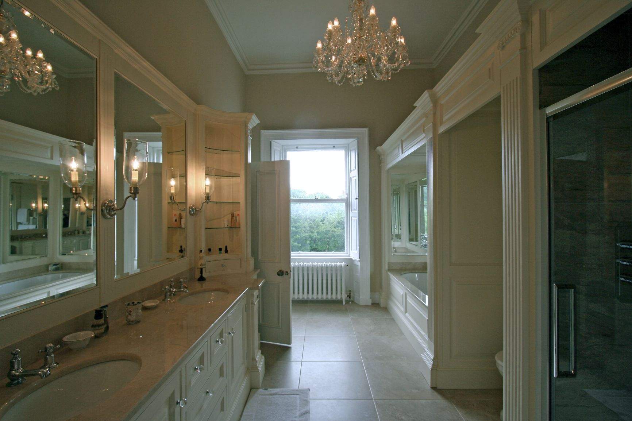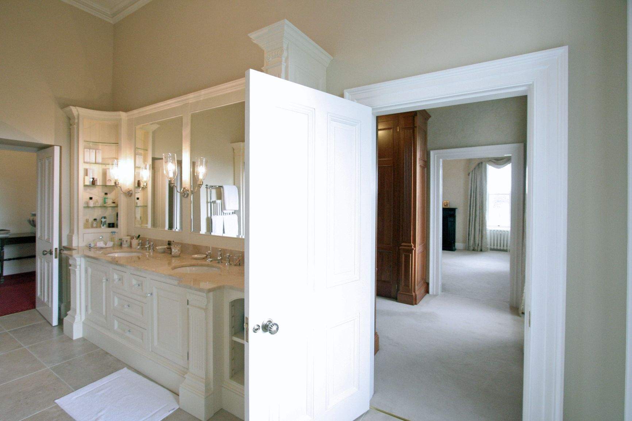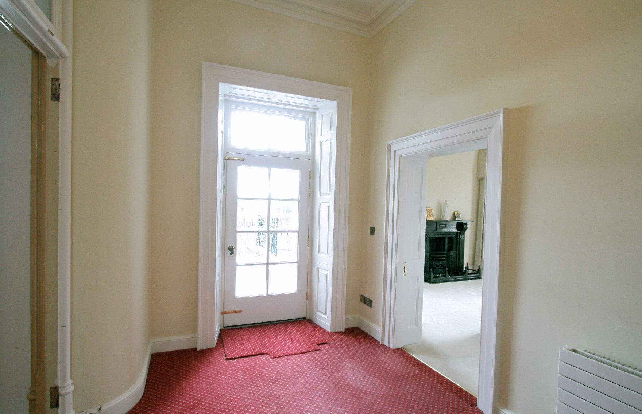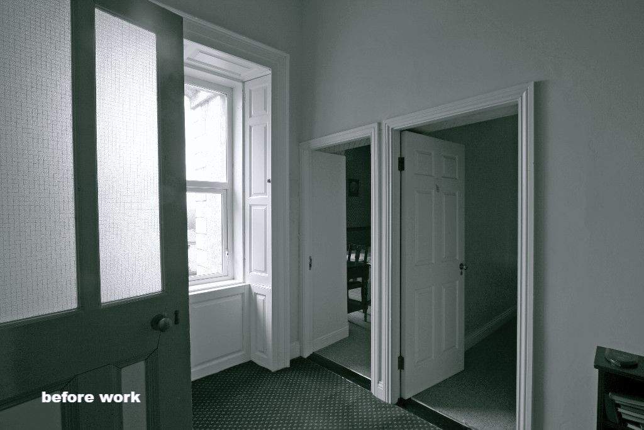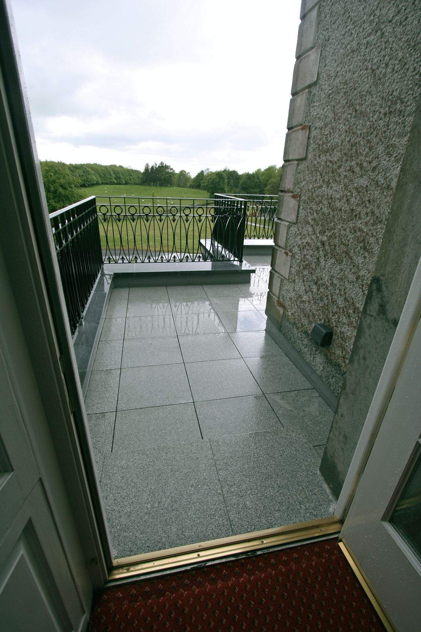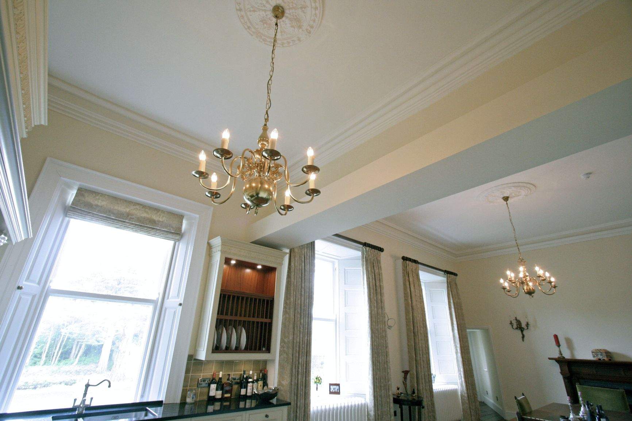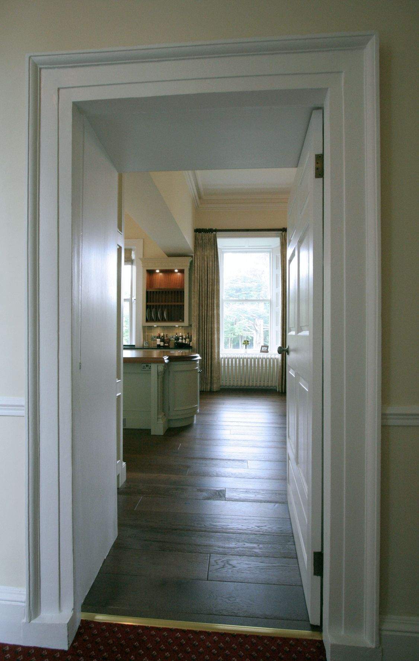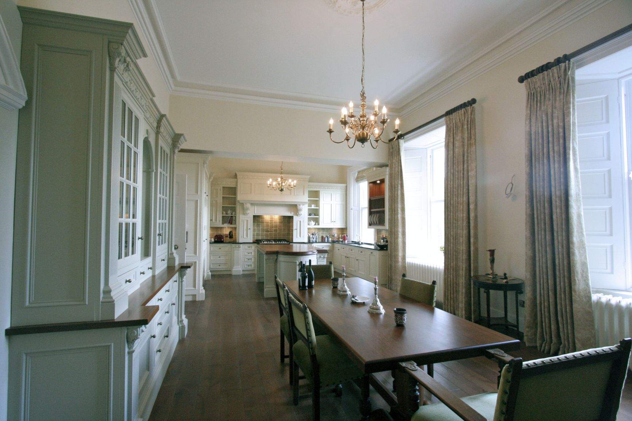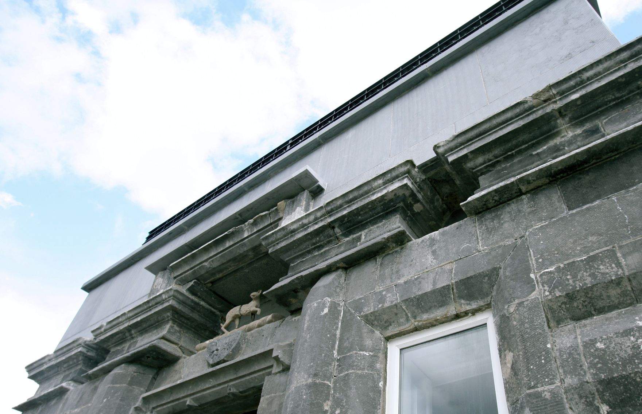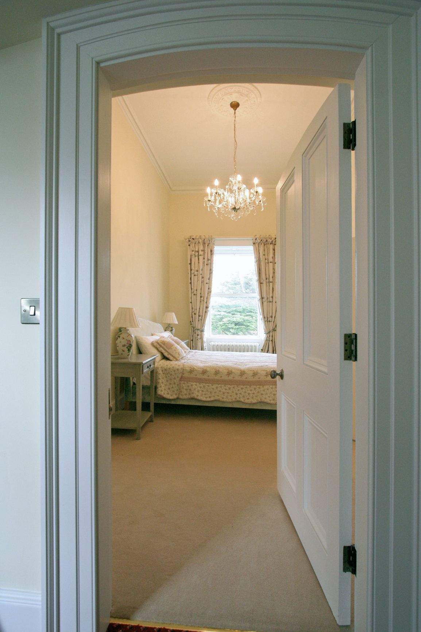Ballyglunin Park, Co. Galway.
Protected Structure.
Internal and external conservation, refurbishment and alterations.
This historic dwelling, dating back to circa 1770, had been in use by an Institution as a Conference Centre with residential accommodation for some decades. Many of the great former rooms had been subdivided to provide a greater number of smaller rooms. Our investigations revealed that a substantial part of the original historic fabric remained largely intact behind and above the subdivision works. Following the acquisition of planning permission, the first phase of this project is complete with some of the rooms returned to their former glory and the accommodation sensitively adapted as suitable for a residence with modern day comfort and conveniences. All works were executed in accordance with best conservation practice.
Existing historic limestone stonework and feature left in-situ. New limestone cladding at high level to form accessible deck.
