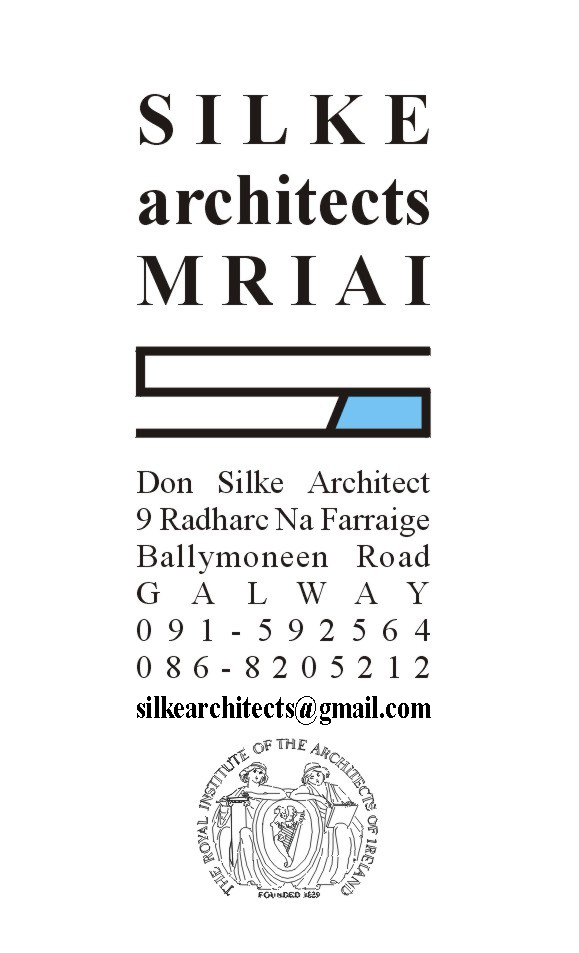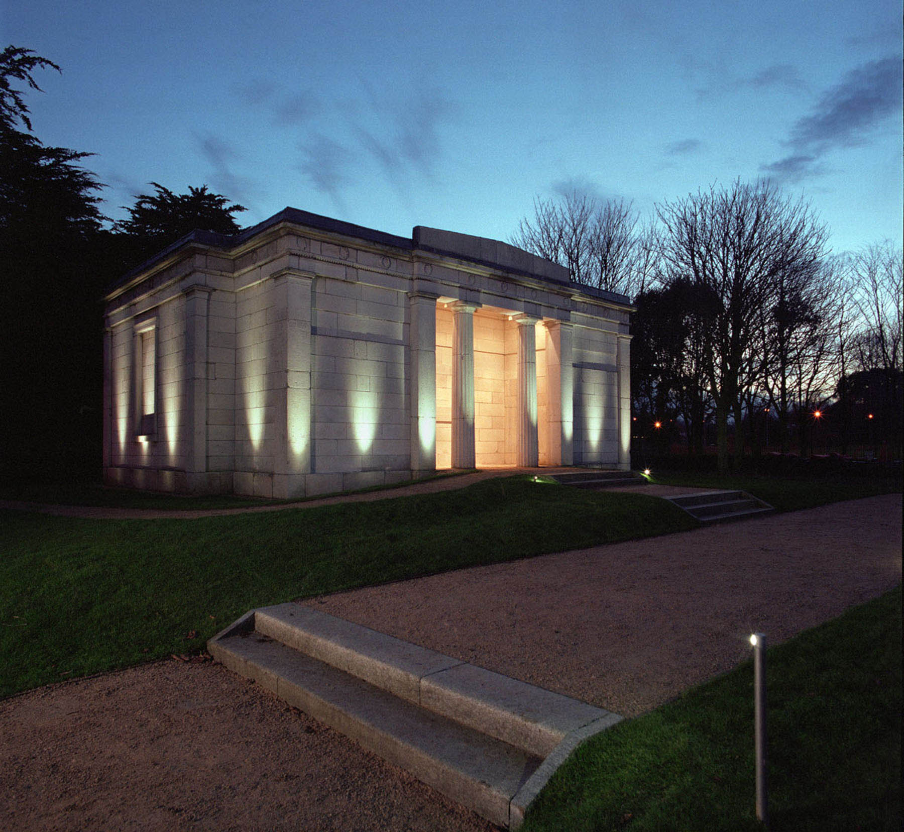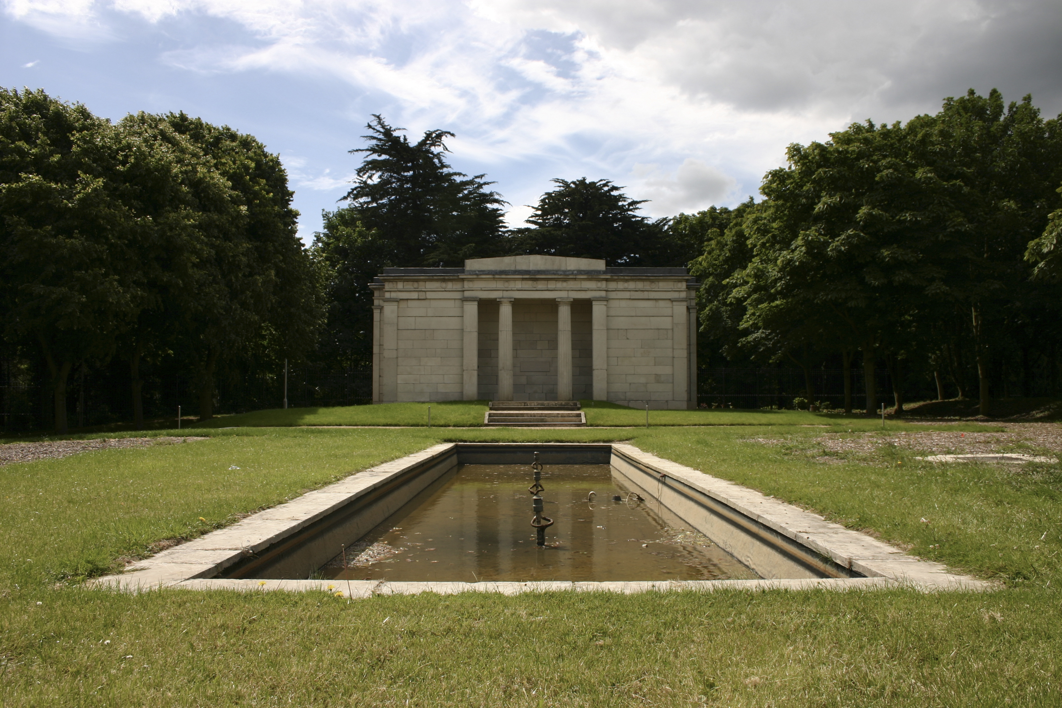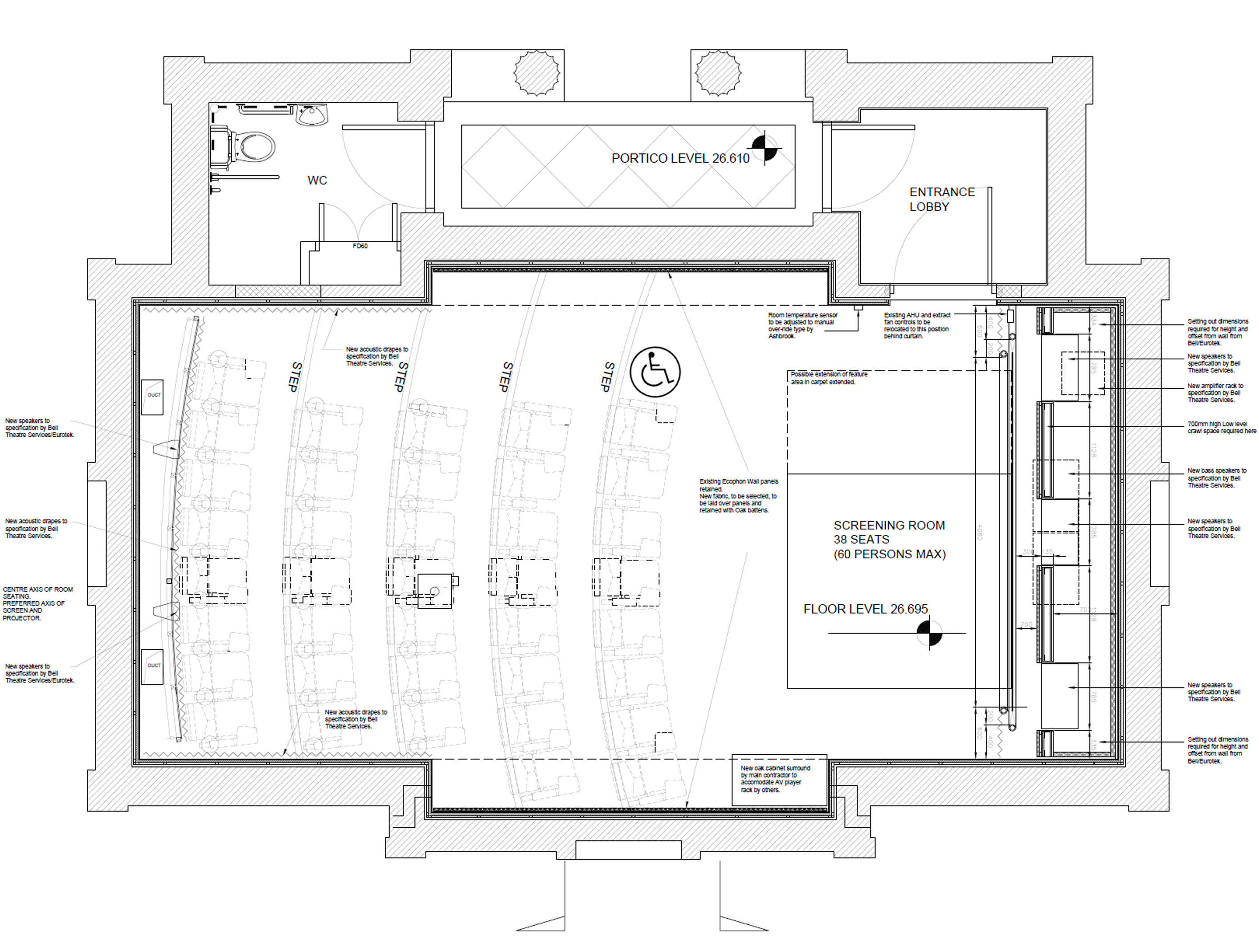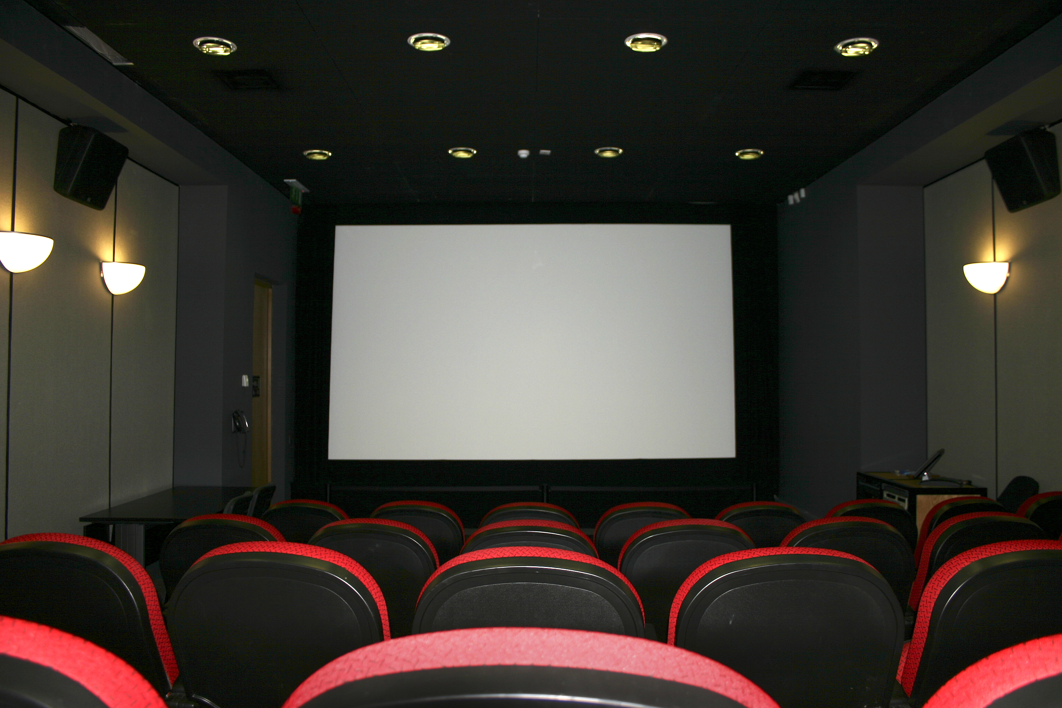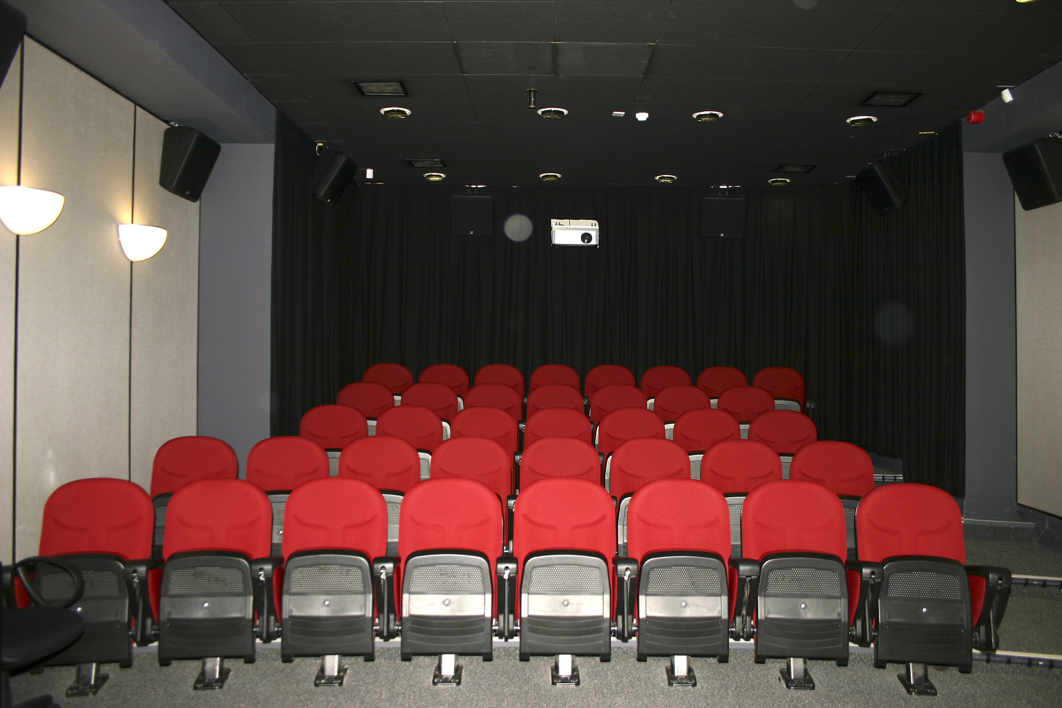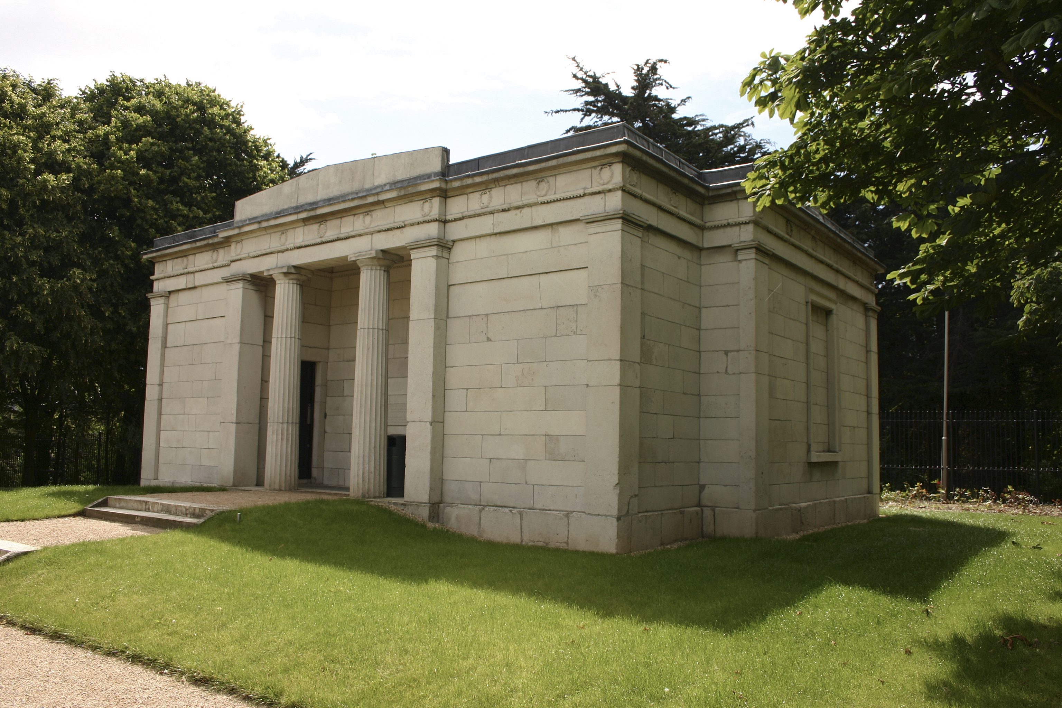Film Screening Room Conversion, UCD.
Protected Structure
Designed and completed while Director with FKP Architects.
Conversion of the former Magnetic Observatory to Film Screening Room, UCD, Dublin (Protected Structure).
The following text, developed to accompany literature for the official opening ceremony, provides a good general overview of the project.
''The architectural gem which accommodates the new O’ Kane Film Screening room at University College Dublin is a free standing 3-roomed neo-classical building, with very finely detailed Portland stonework, designed in the Doric Order. The building, the front elevation of which is partly copied from an Athenian model, was designed by the distinguished architect Frederick Darley, a pupil of Francis Johnston, and was originally built in 1838 in the grounds of Trinity College Dublin as the Magnetical Observatory of Dublin. Dr. Humphrey Lloyd used the Magnetical Observatory for experiments in the magnetic field before he became Provost of Trinity (1867-1881). In time, new methods supplanted Dr. Lloyds apparatus and in its latter years at Trinity, the building was used to house the manuscripts section of the Library.
The Observatory, as it is known now, was relocated to its current location in University College Dublin in 1974/75 in order to make way for the then new Arts Building in Trinity College. This relocation included the external fabric of the building only, together with a formal pond. The surrounding site in UCD was comprehensively landscaped and the ensemble remained maturing and largely unused until May 2003.
The architectural brief for the O Kane Film Screening room required the conversion of the Observatory, which is a protected structure, to a state-of-the-art 38 seat dedicated film screening room for the University College Dublin Film Studies programme. This brief required a detailed impact analysis of the proposed use on the building itself, as well as the extensive site works which would be required to enable the building and its setting be reintegrated into a busy and dynamic modern university campus. The finished result has involved the total refurbishment of the interior of the Observatory into a first class film screening room, incorporating tiered seating, a full width THX cinema screen, projection facilities and full Dolby surround sound.
The exterior of the building fabric has been conserved and developed in accordance with building conservation ‘best-practice’, including re-roofing works, conservation works to the Portland stone and repairs to existing joinery as required. The site works within the curtilage of the protected structure have included the sensitive design and installation of new approach footpaths and accessible ramps in order to facilitate the University’s policy on open access for all;
the refurbishment of the pond and surrounding landscape; and the provision of innovative site lighting and security fencing.
The end result has been the symbiotic union of binding a new and magnificent facility for Irish Film Studies together with the reintegration of part of our architectural heritage into a contemporary and dynamic use, itself just forming a new chapter in its continuing history, so that each shall ensure the others survival indefinitely into the future.''
The following text, developed to accompany literature for the official opening ceremony, provides a good general overview of the project.
''The architectural gem which accommodates the new O’ Kane Film Screening room at University College Dublin is a free standing 3-roomed neo-classical building, with very finely detailed Portland stonework, designed in the Doric Order. The building, the front elevation of which is partly copied from an Athenian model, was designed by the distinguished architect Frederick Darley, a pupil of Francis Johnston, and was originally built in 1838 in the grounds of Trinity College Dublin as the Magnetical Observatory of Dublin. Dr. Humphrey Lloyd used the Magnetical Observatory for experiments in the magnetic field before he became Provost of Trinity (1867-1881). In time, new methods supplanted Dr. Lloyds apparatus and in its latter years at Trinity, the building was used to house the manuscripts section of the Library.
The Observatory, as it is known now, was relocated to its current location in University College Dublin in 1974/75 in order to make way for the then new Arts Building in Trinity College. This relocation included the external fabric of the building only, together with a formal pond. The surrounding site in UCD was comprehensively landscaped and the ensemble remained maturing and largely unused until May 2003.
The architectural brief for the O Kane Film Screening room required the conversion of the Observatory, which is a protected structure, to a state-of-the-art 38 seat dedicated film screening room for the University College Dublin Film Studies programme. This brief required a detailed impact analysis of the proposed use on the building itself, as well as the extensive site works which would be required to enable the building and its setting be reintegrated into a busy and dynamic modern university campus. The finished result has involved the total refurbishment of the interior of the Observatory into a first class film screening room, incorporating tiered seating, a full width THX cinema screen, projection facilities and full Dolby surround sound.
The exterior of the building fabric has been conserved and developed in accordance with building conservation ‘best-practice’, including re-roofing works, conservation works to the Portland stone and repairs to existing joinery as required. The site works within the curtilage of the protected structure have included the sensitive design and installation of new approach footpaths and accessible ramps in order to facilitate the University’s policy on open access for all;
the refurbishment of the pond and surrounding landscape; and the provision of innovative site lighting and security fencing.
The end result has been the symbiotic union of binding a new and magnificent facility for Irish Film Studies together with the reintegration of part of our architectural heritage into a contemporary and dynamic use, itself just forming a new chapter in its continuing history, so that each shall ensure the others survival indefinitely into the future.''
