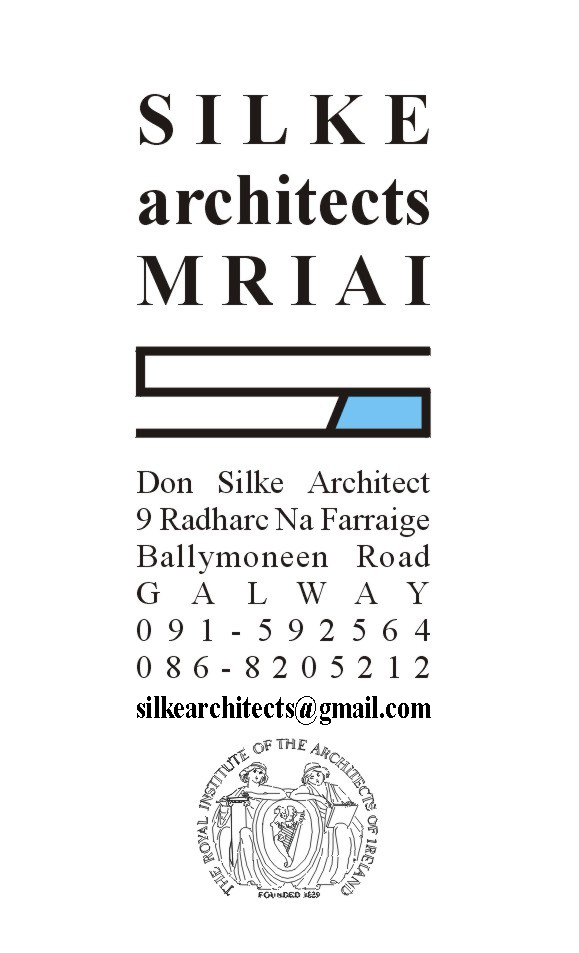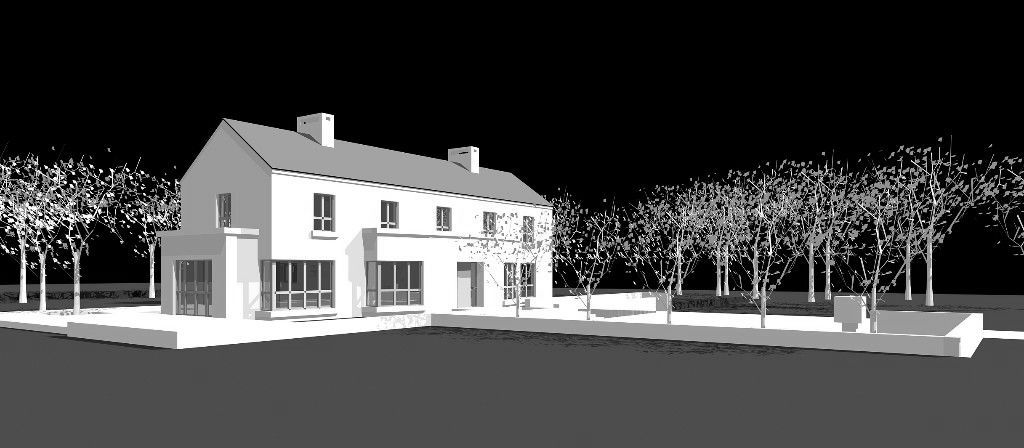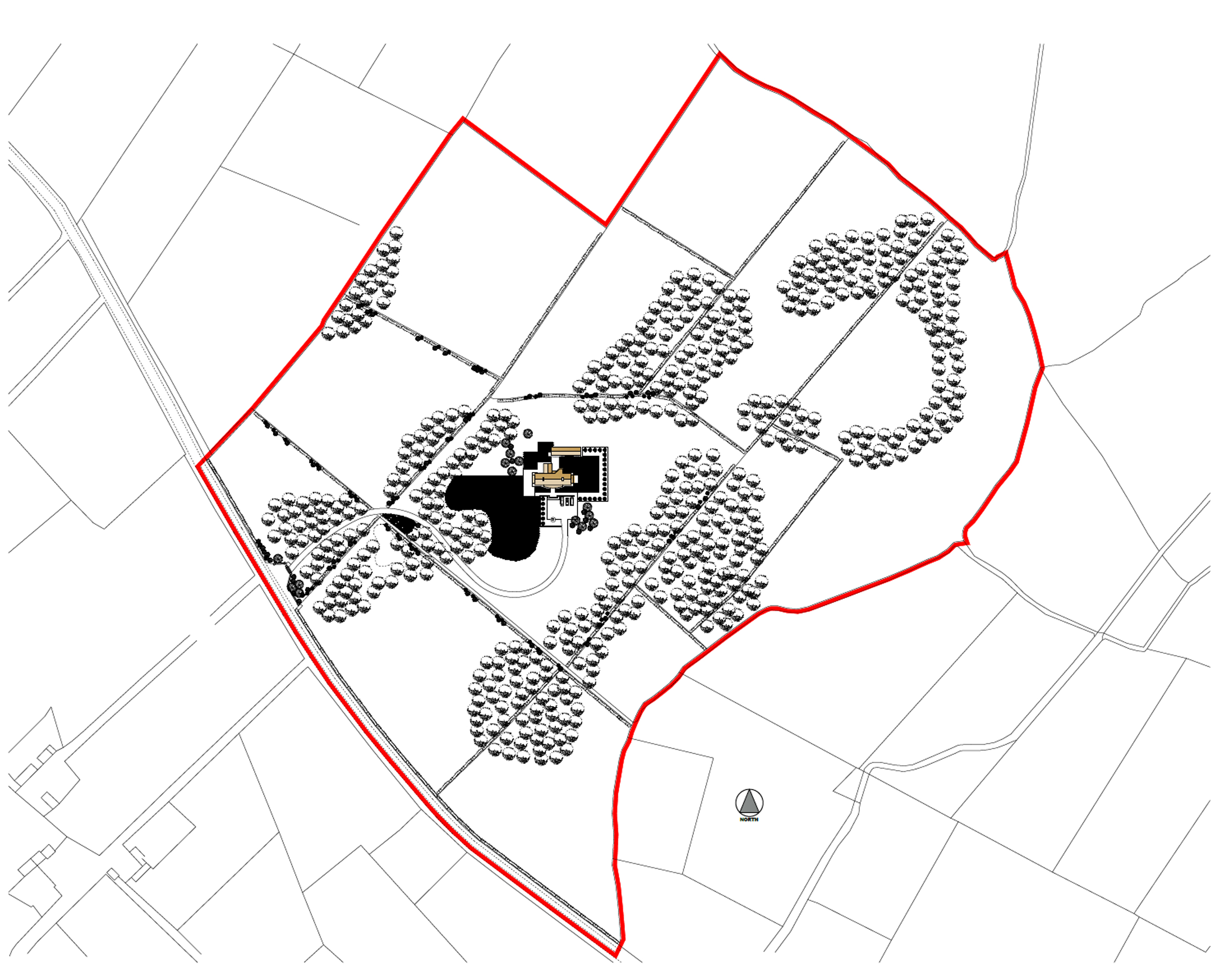L-House, Co. Roscommon.
This large rural site was fully covered with commercial pine forest. The clients brief was to identify areas of the forest to be carved out for harvest, and then to design a dwelling that re-invoked the traditional classic medium sized farmhouse. The design picks up on the features of this tradition and develops them into a modern sustainable energy efficient home. The formal entrance facade is retained, subtly, with near symmetry. Traditionally proportioned windows are punched through solid rendered walls. The dwelling is one room deep, thus keeping the mass of the steep sloping slated roofs in proportion. The form is broken at the rear addressing the functional farmyard type area. The dwelling is designed and orientated to maximise passive solar gain with the larger glazed areas facing south and west. Glazing is restricted on the north facade.


